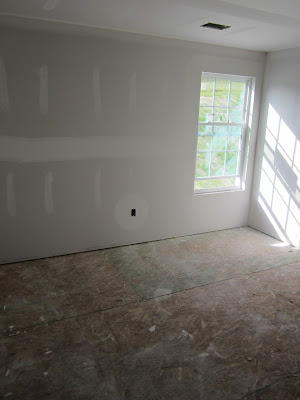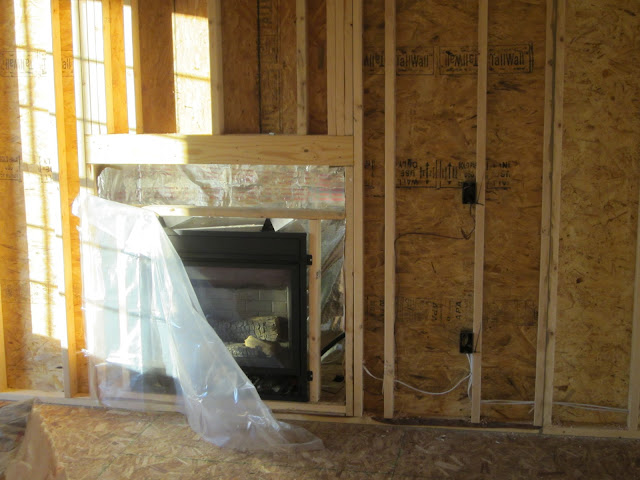Here's a view from up on our hillside in the back yard. You can get an idea of the yard space from this.


When you walk in through the garage, you pass through the laundry room (pictured here on the left).
Across from the laundry room you can see the view down the stairs to the basement (on the right).
 When you come through the front door you see the stairs, and to the right is the view down the hall to the family room.
When you come through the front door you see the stairs, and to the right is the view down the hall to the family room.Here is a view of the family room. With the drywall hung, it really looks roomy!
Here's a view of what will be our kitchen. Once the counters and island are in, you'll get a better idea!
From the kitchen you can see the morning room and the half-wall that will separate the two rooms.
This view allows you to see the extra windows we added on the side and the vaulted ceiling.
 This is the living room. In the Victoria Falls elevation B, you can see there is an additional bump out in the front that gives this room a little distinction.
This is the living room. In the Victoria Falls elevation B, you can see there is an additional bump out in the front that gives this room a little distinction.And to round out the main floor, this is a view from the living room to the dining room. This opening is one of the casings Pat is going to do for us. You can see the tray ceiling we upgraded to in the dining room.
 Oops! One more room on the first floor... the half bath! There's a pretty big window in here, so we'll have to put blinds up as soon as we move in! On the right is the kids bathroom upstairs.
Oops! One more room on the first floor... the half bath! There's a pretty big window in here, so we'll have to put blinds up as soon as we move in! On the right is the kids bathroom upstairs.
Here is the bathroom in the master bath. We have a nice garden tub with corner windows (which will also need blinds immediately!). Next to the tub is a separate glass door shower, a linen closet, and separate toilet room.

Here is the guest bedroom. It has a window facing the back yard. To the right you see the view from the hallway looking down into the two-story foyer (the railing will look a little nicer when finished!).

Savannah's room will be over the living room, so she will also have the benefit of the "bump-out" space. The picture on the right will be Logan's room. His room will face the back of the house, over the dining room.
Here is a view out Logan's window. I think we will own to the corner of the hillside, but I'm not really sure.
These series of pictures show a crack in the floor of the basement that runs the full length of the house. I am very concerned about this. I've e-mailed Pat to express my concern, but have yet to hear back.









































