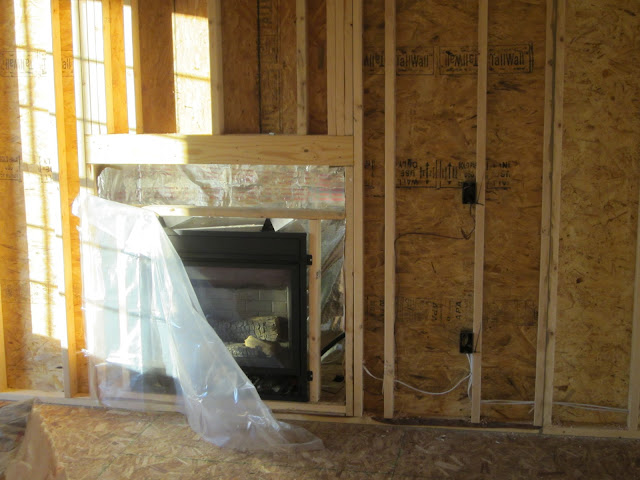The girls at Ryan homes were out in the neighborhood and they said we should take a walk in and look around. I just wanted to make sure the place was sturdy first!
This will be the view from our family room into the kitchen/morning room. You can see the framing of the counter that will separate the two rooms. The morning room has a vaulted ceiling and a lot of windows for great light.
This is the fireplace in the family room. It will be on a side wall. It actually has a light switch to control it!
This is just a view from the main hall where you can see down into the basement and also our stairs to the second floor right around the corner.
This is a view looking up from our entryway. I thought all of the duct work in the attic looked pretty cool from this view... almost like a big spider sitting up there. I was worried about the gap in the roofing boards, but Pat told us it is not a concern. He said it is actually better to have some gaps to let air circulate and let the house breathe.






No comments:
Post a Comment